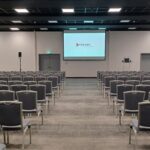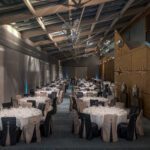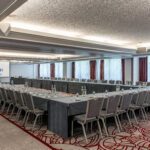Hilton Geneva Hotel & Conference Centre
The Hilton Geneva Hotel & Conference Center is located near Geneva Airport and is considered the largest hotel in Switzerland. Renowned since 2020 for its spacious rooms, abundant natural light and exceptional hospitality, the hotel is the perfect choice for conferences, exhibitions and corporate events.
Hilton Geneva Hotel & Conference Center – Meetings in Geneva
The hotel offers 496 modern rooms and suites that combine comfort and style. You also benefit from numerous first-class amenities:
- Fitness center and wellness area with heated indoor pool, sauna and hammam
- Three on-site dining options – from sumptuous breakfasts to elegant dinners
- Concierge service, airport transfer, executive lounge and in-room dining
Thanks to the high level of comfort and the extensive range of services on offer, you can enjoy a first-class stay in Geneva.
Seminar hotel at Geneva Airport
The Hilton Hotel in Geneva offers one of the largest event spaces in the region with 5,500 m² suitable for conferences, meetings, exhibitions and events. Event facilities include:
- An elegant ballroom for larger conferences
- 37 flexible meeting rooms with natural light and modern equipment
- Support from an experienced events team
Both small meetings and large conferences with up to several hundred participants can be perfectly organized here.
Social programs in Geneva
Would you like to organize not only a meeting in Geneva, but also a supporting programme? Are you thinking of a classic city tour or a boat trip on Lake Geneva? Or how about a visit to CERN or the Patek Philippe Museum?
Just a few steps away from Geneva Airport and Palexpo, the hotel is ideal for business travelers who appreciate short distances. At the same time, you can reach popular sights such as Lake Geneva or the Swiss Alps quickly and easily. This makes the Hilton Geneva Hotel & Conference Centre the ideal starting point for combining meetings with supporting programs.
Whether conferences, incentives, product presentations or private celebrations – the hotel’s professional service and modern facilities ensure that every conference is a complete success. The experienced event team takes care of every detail and creates an impressive experience for guests and participants.
The Hilton Geneva Hotel & Conference Center looks forward to welcoming you and your next conference. Get in touch with us today.
Impressions
A picture is worth a thousand words – explore the hotel or the location on the adjacent pictures. Just click to see the pictures in full view.
Address & details
Hilton Geneva Hotel & Conference Centre
Rte François-Peyrot 34
1218 Le Grand-Saconnex
Star Rating
- Four Star Superior
Hotel type
- Event location
- Hotel
- Congress center
- Convention center
Hotel Location
- At the airport
Capacities
Distances
Hotel facilities
- Shuttle service
- 24 hour room service
- Concierge Service
- Restaurant
- Bar
Room facilities
- Water heater
- Coffee and tea station
- Bathrobe
Included technology
Excluded technology
- Projection and audio technology
Sports & Leisure time
- Indoor Swimming Pool
- Gym
- Hamam
- Sauna
Package with overnight stay
- Meeting space rental
- Morning and afternoon Coffee-break
- A 3-course lunch or buffet
- Overnight stay in standard room including breakfast
Daily delegate rate
- Meeting space rental
- Morning and afternoon Coffee-break
- A 3-course lunch or buffet
Meeting rooms and combinations
Conference and meeting hotels around Geneva
Here you will find a selection of suitable conference and meeting hotels around Geneva.
Show allHotel President Wilson, a Luxury Collection Hotel, Geneva
DetailsGeneva Marriott Hotel
DetailsInterContinental Genève
DetailsLake Geneva Hotel Versoix
DetailsHotel Bristol
DetailsHilton Geneva Hotel & Conference Centre
DetailsHotel La Barcarolle - Prangins
DetailsHotel Royal
DetailsMövenpick Hotel & Casino Geneva
DetailsIntercityHotel Geneva
DetailsEverness Hotel & Resort
DetailsOur partners
If you are looking for a suitable conference hotel as well as the right speaker and much more – one-stop-shopping at our expertise network.




